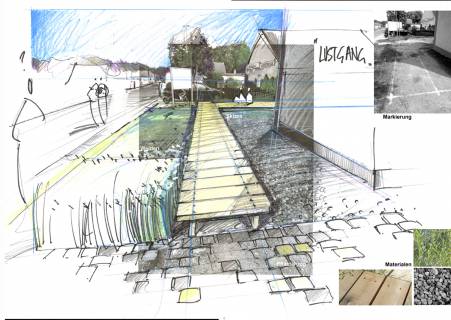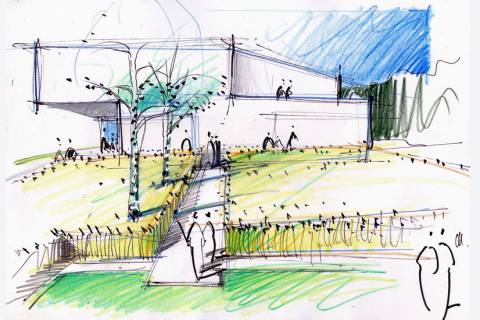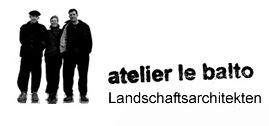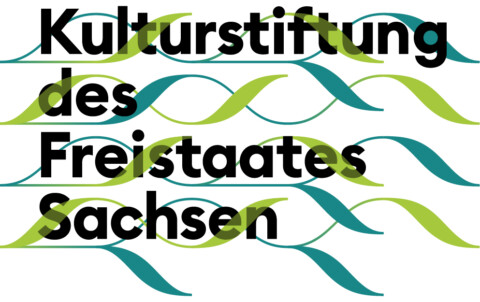Atelier le balto’s ›Lustgang‹ is made up of the following elements:
A raised wooden walkway, 100 cm wide and ca. 25 cm above ground, runs around the outside of the church. As you walk along it, it provides an excellent view of the unusual structural features of the church and the characteristics of the surrounding landscape. This walkway opens up towards the graveyard. At its north-western corner, the platform is built up to provide seating accommodation for concerts and events. The pathway is flanked by hollows, up to 40 cm deep, planted with willows. These reflect the characteristic motif of the ditches which are found along the roadside in many parts of the village. The optical framing of the church by the platform and the plants accentuates the special character of the village with its church. The entrance area is paved with robust high-quality stonework, to withstand frequent usage during the popular events held by the cultural and pilgrims’ association. To the south of the church, a colourful meadow with a large variety of plant species is planned.
The ›Lustgang‹ project starts off at the area surrounding the pilgrim church, (re)creating space for the church. The rather unfavourable position of the site (the church is situated close to a road) is thus softened, creating far more pleasant surroundings for the gatherings of pilgrims and churchgoers. The title ›Lustgang‹ refers to an old term taken from landscape art, meaning a pleasant means of experience, in the same way as e.g. walking through a garden. The path is intentionally structured in order to generate and stimulate perception at various levels.






